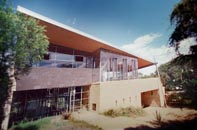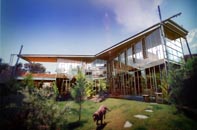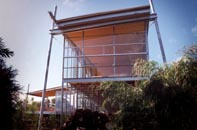


This weekender is focused around the surrounding landscape which in turn encloses the interior. The living envelope is entirely transparent and only a few volumes fronting the entrance are formed by western australian limestone blockwork which retains the slight cut into the front of the site. The structure surrounding the garden is composed of fine steel members, louvred windows for cross-ventilation and slate paving which travels from inside to out. There is no false ceiling and generally materials are self-finishing.
